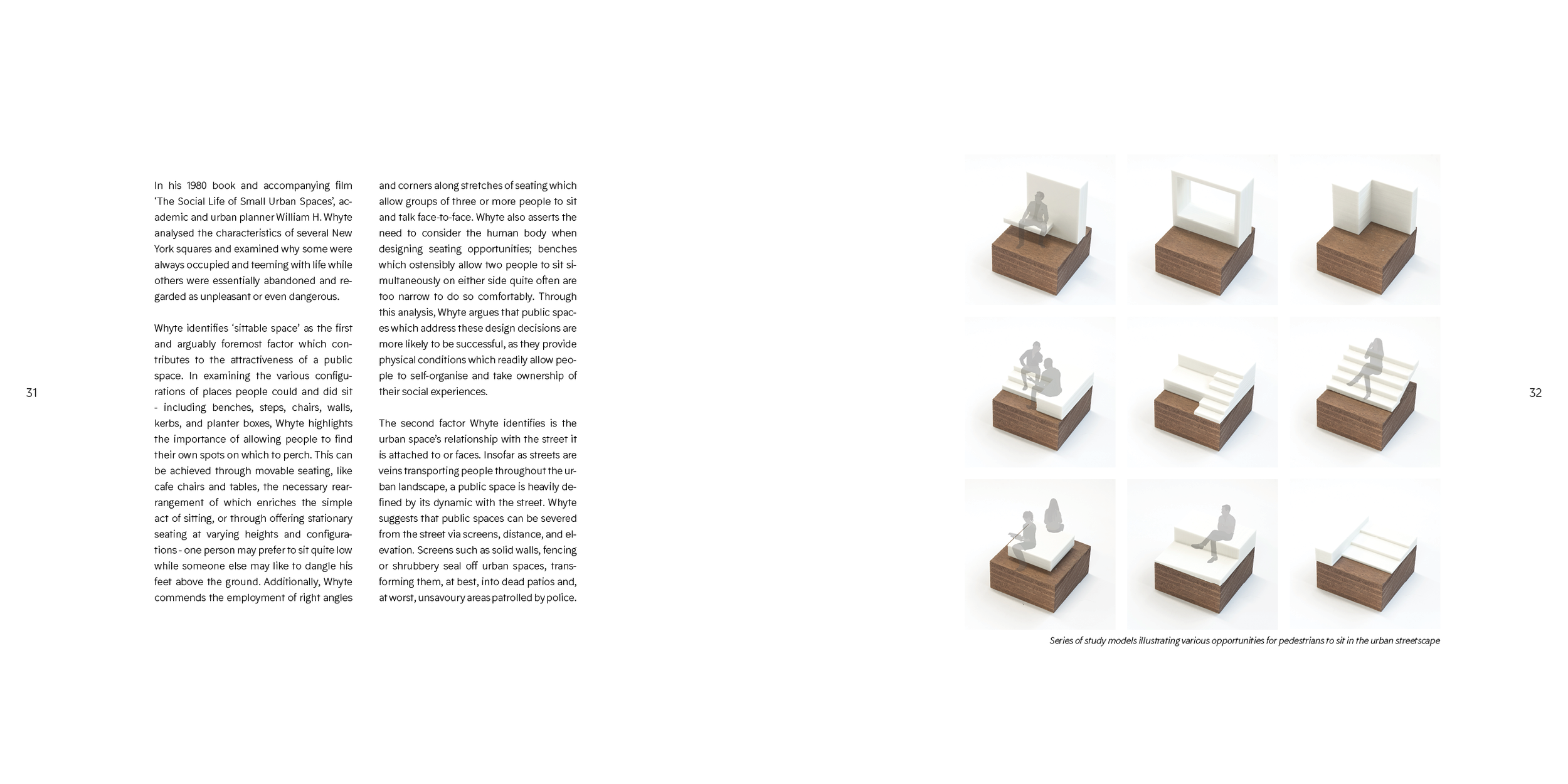stage; temporary
2018
Graduate studio brief: theatre/performance space on the fringe of Sydney’s CBD
To start, I had three core questions: ‘What is performance?’, ‘What does a theatre provide for a city’, and ‘How does architecture perform meaning?’
I looked into how people navigate and interact with performance as artform and everyday ritual, as well as their relationships with theatres, the street, and the city. I also conducted research into performance architecture, site-specific theatre, streetscapes and urban spaces, and the inseverable connection between a theatre and its city’s sociocultural and economic identity.
Another key component of this studio was studying and understanding Danish architect Jørn Utzon’s oeuvre and design principles. Evoking Utzon’s sensitivity to locality, evidenced in his Majorcan residence Can Lis (among others), I concluded that the given site does not deserve a populist, destination theatre, but rather, its unassuming location on the threshold of urban centre and parkland compels a far more open and public installation, for and fed by the people who happen upon it while wandering through the city.
The final design is a temporary modular timber construction which openly celebrates its locality and renounces the false promise of neutrality offered by modern black box theatres. The temporary scaffold-like structure is designed to evolve as the performance and gallery spaces change and will eventually be disassembled and the site returned to the city.
This design challenges the notion of architecture’s immutability – by celebrating its own construction, evolution, and deconstruction, the building itself becomes performance.
Just as performances end and restart, buildings arise, collapse, and rise again.
For the final portfolio submission, I committed the learnings and theoretical energy I had amassed throughout this project to text and produced five mini-essays to complement the final proposal.


























































